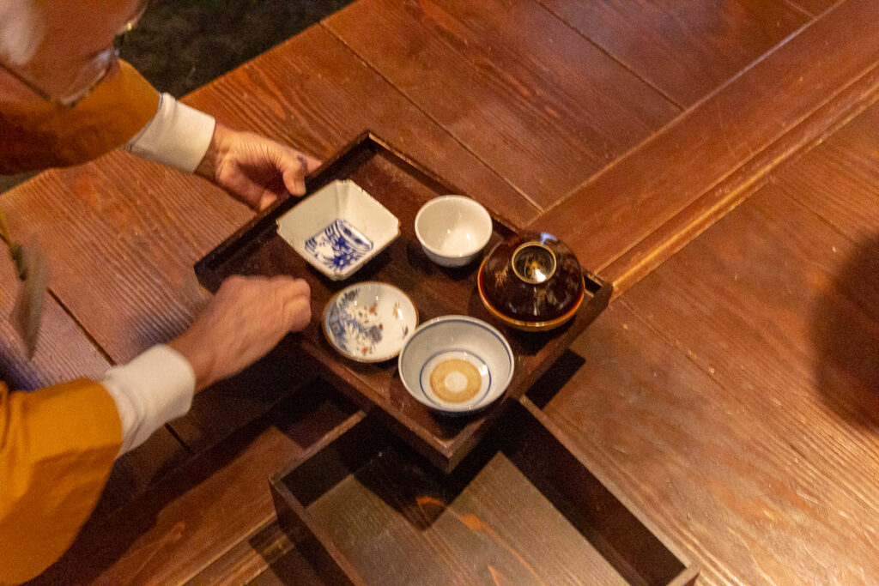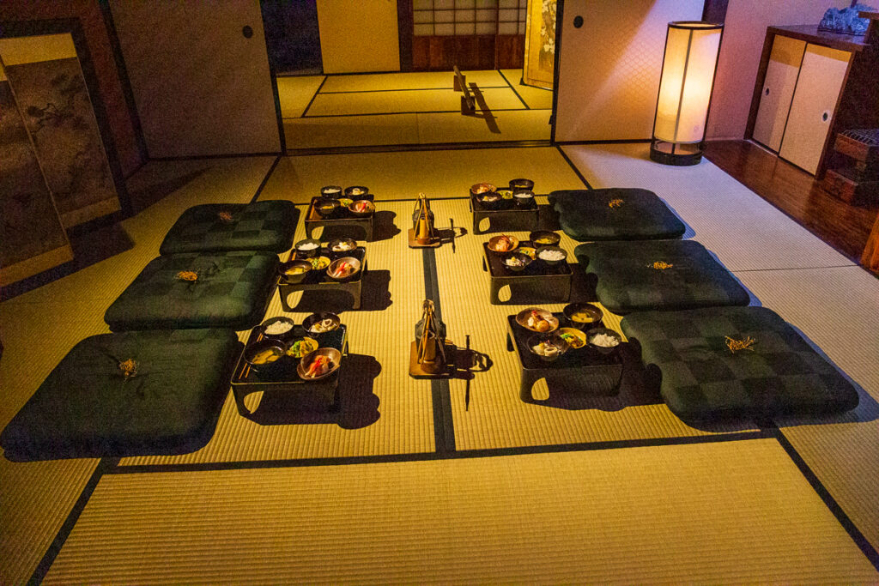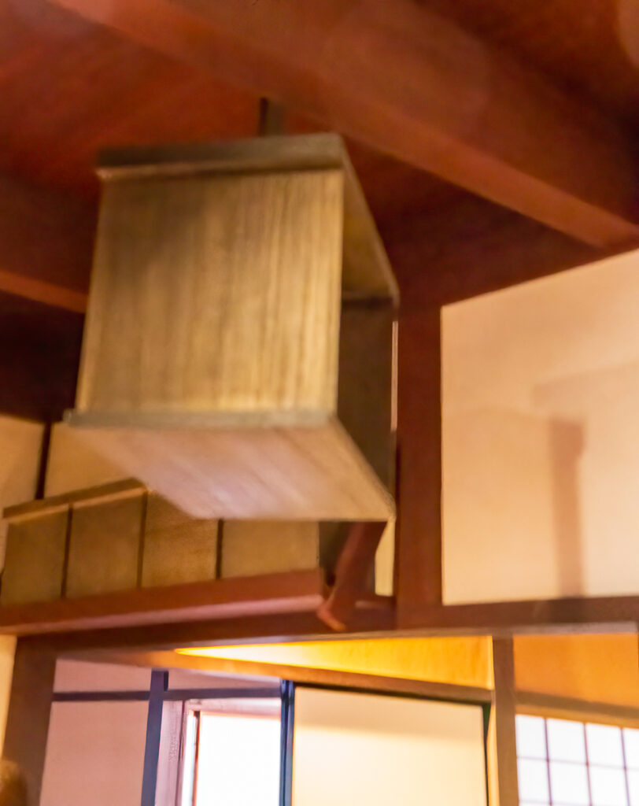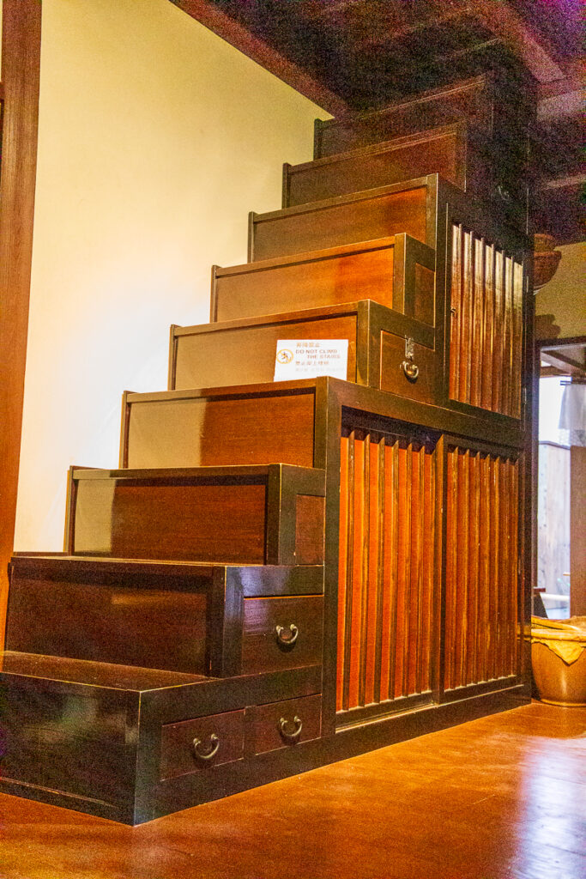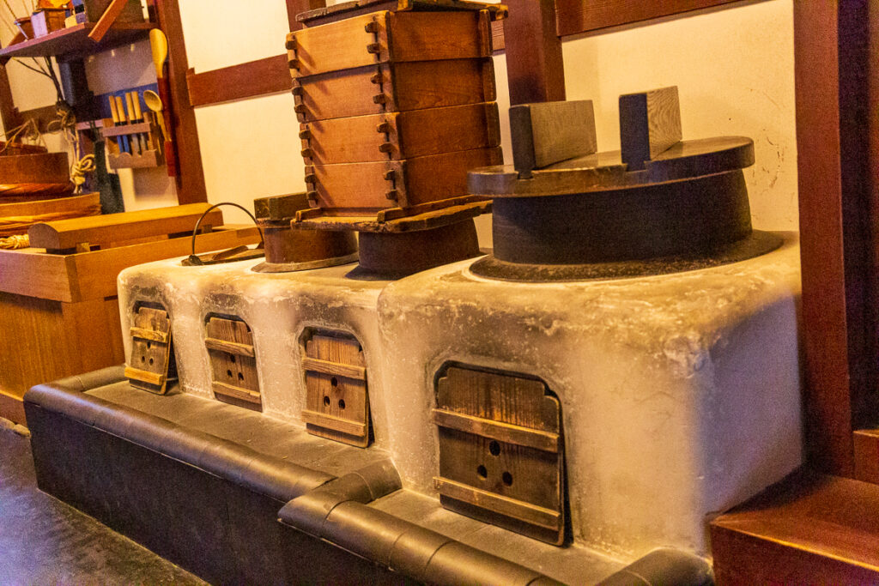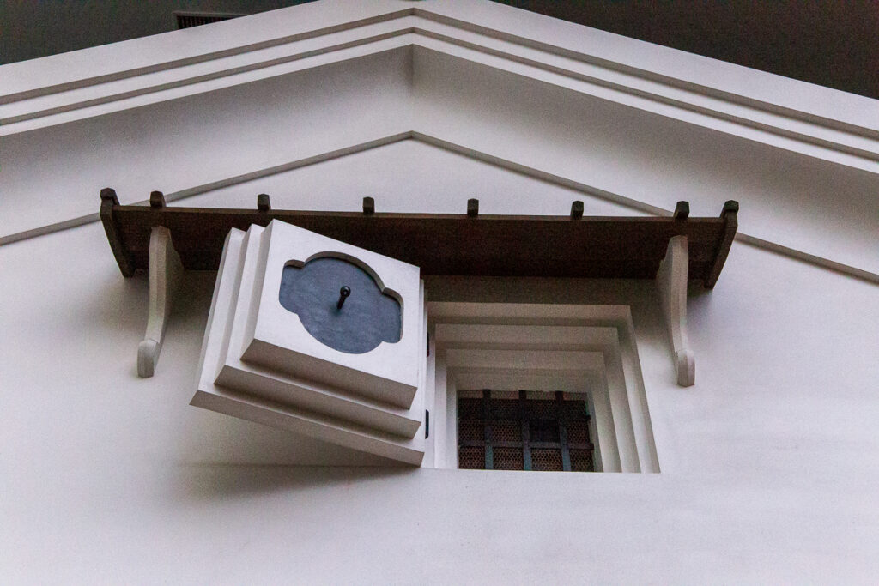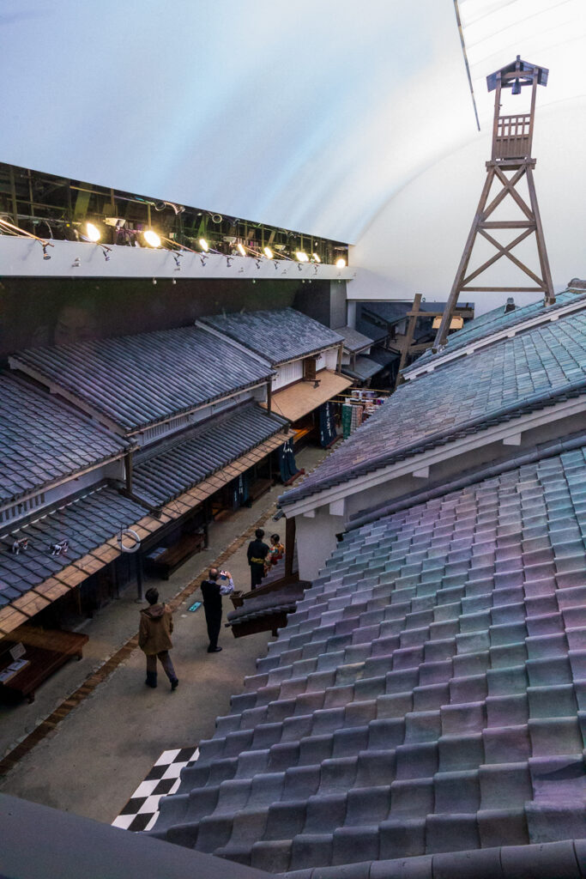
RIGHT: Nighttime…and the moon, and geese.
LEFT: The high structure is the fire tower – you can see the bell used to alert the residents of fire.
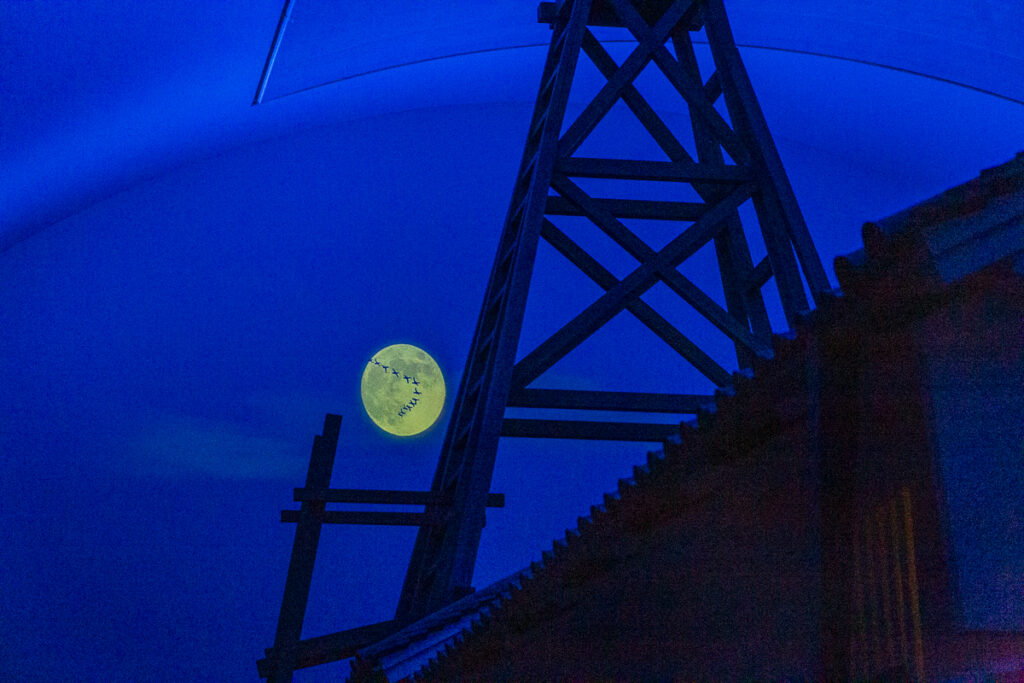
In 1830 the Japan had a hierarchical society – with the samurai at the top, followed by farmers, craftsmen and merchants.
A community bathhouse was recreated. Originally males and females shared the same bathhouse but this practiced ended in the late Edo period – We did learn that the wealthy, had private bathhouses.
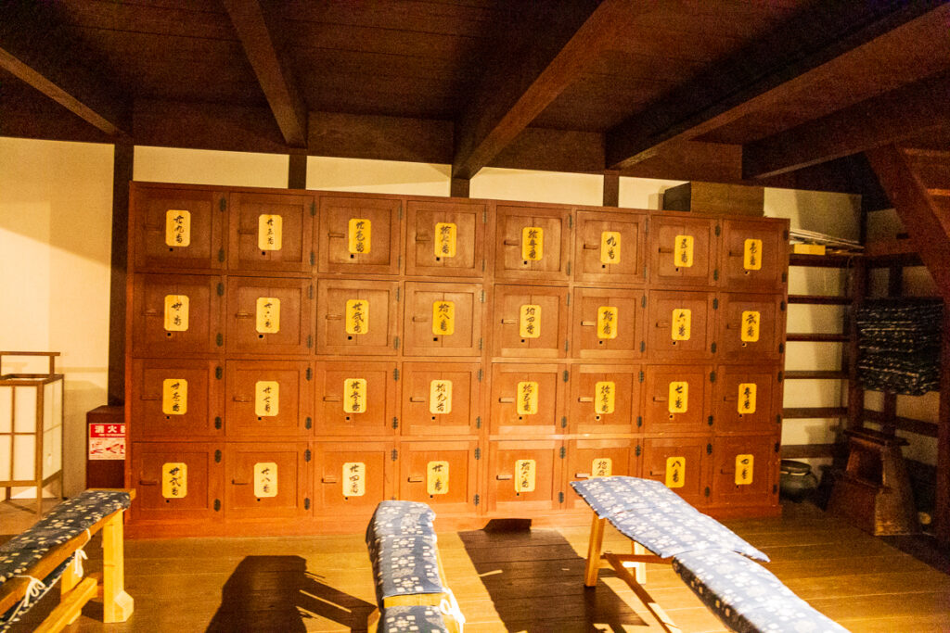
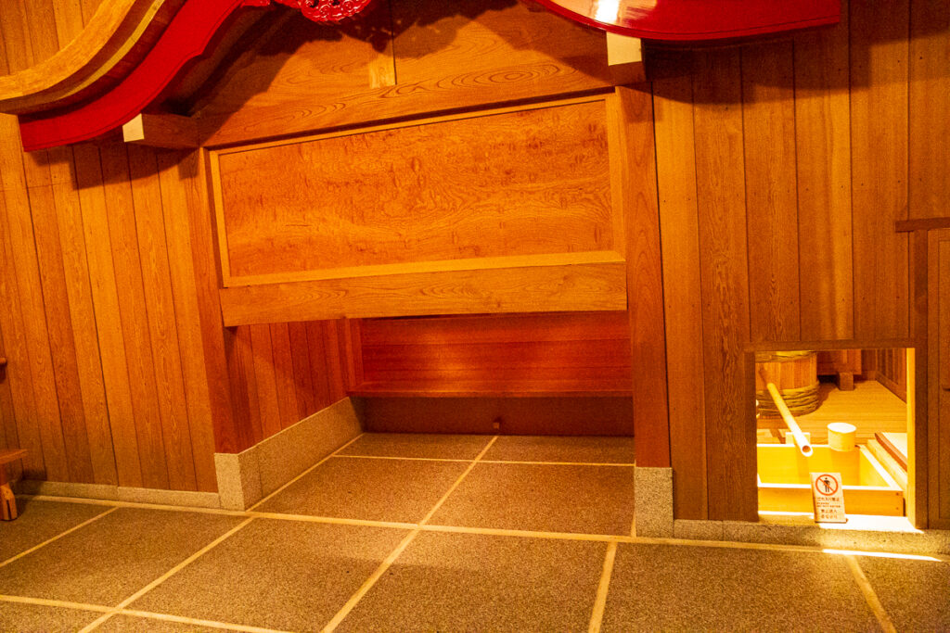
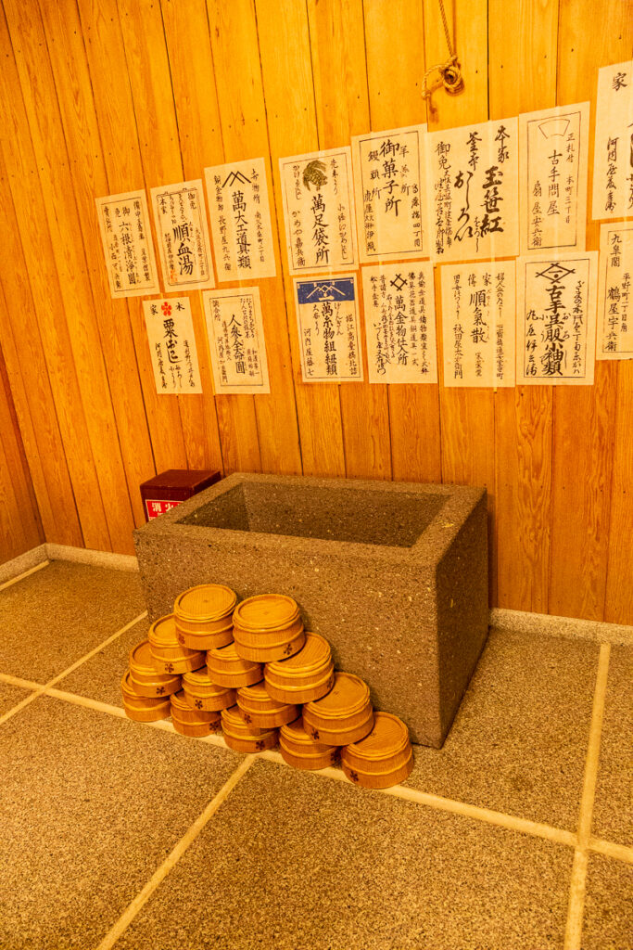
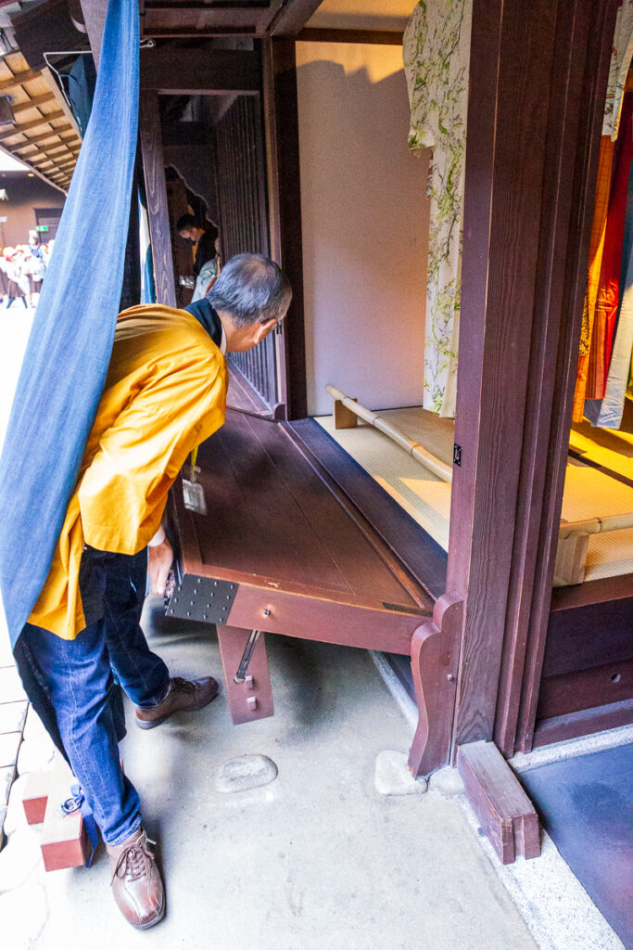
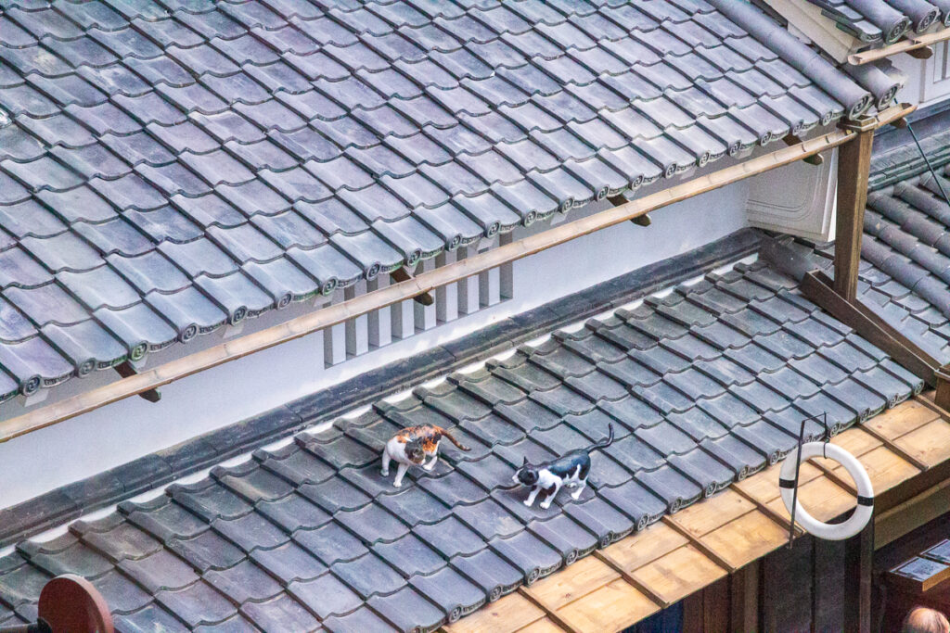
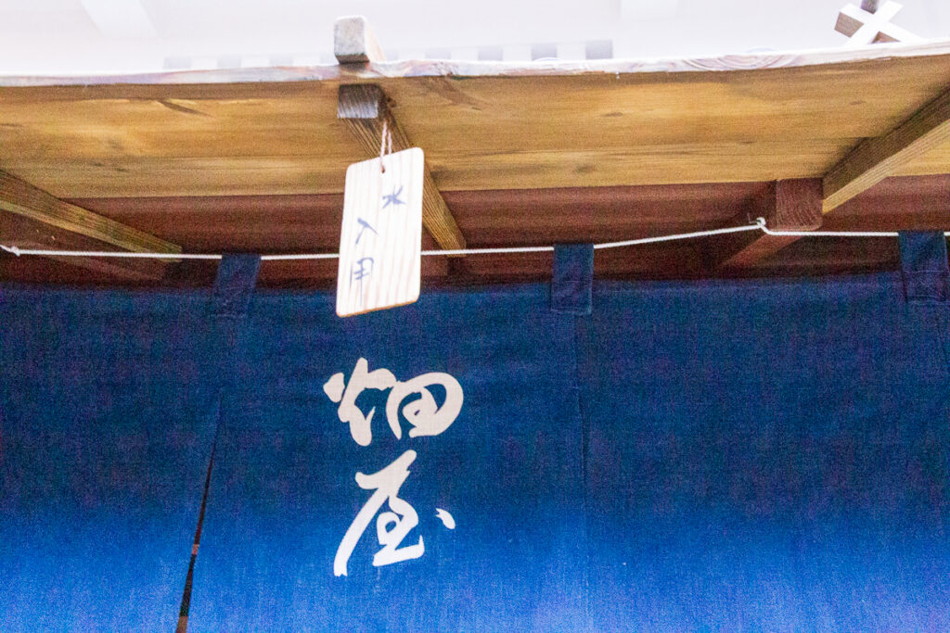
RIGHT: Ropes open the skylight to let out the smoke from cooking.
LEFT: This hung from the roof of a home, indicating that water was needed from the water seller. The water seller would then enter the home and fill the pot in the kitchen area.
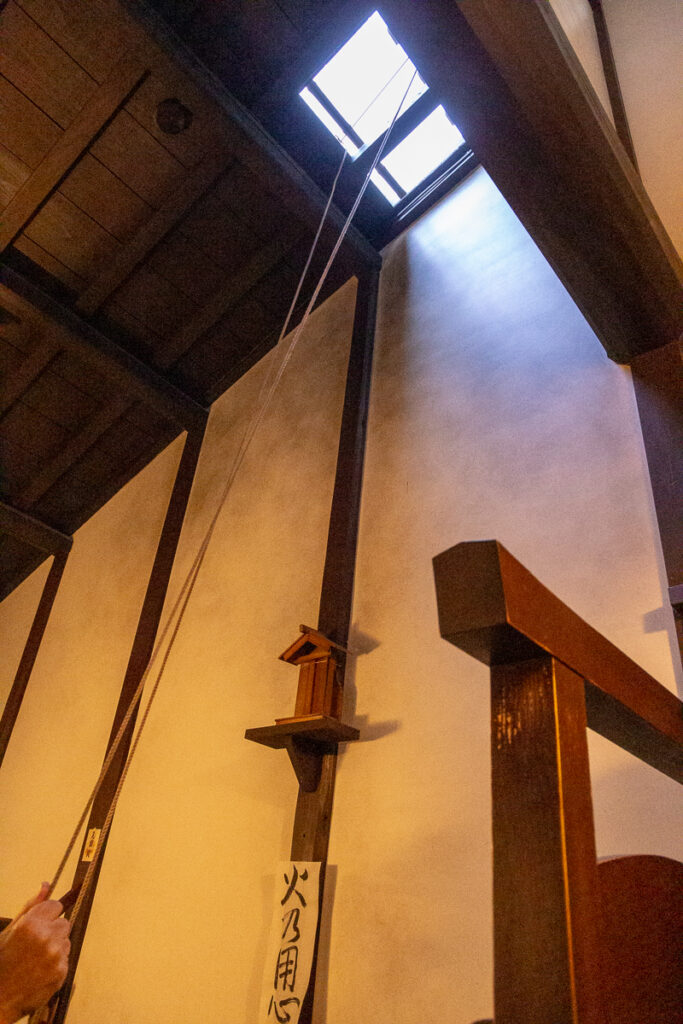
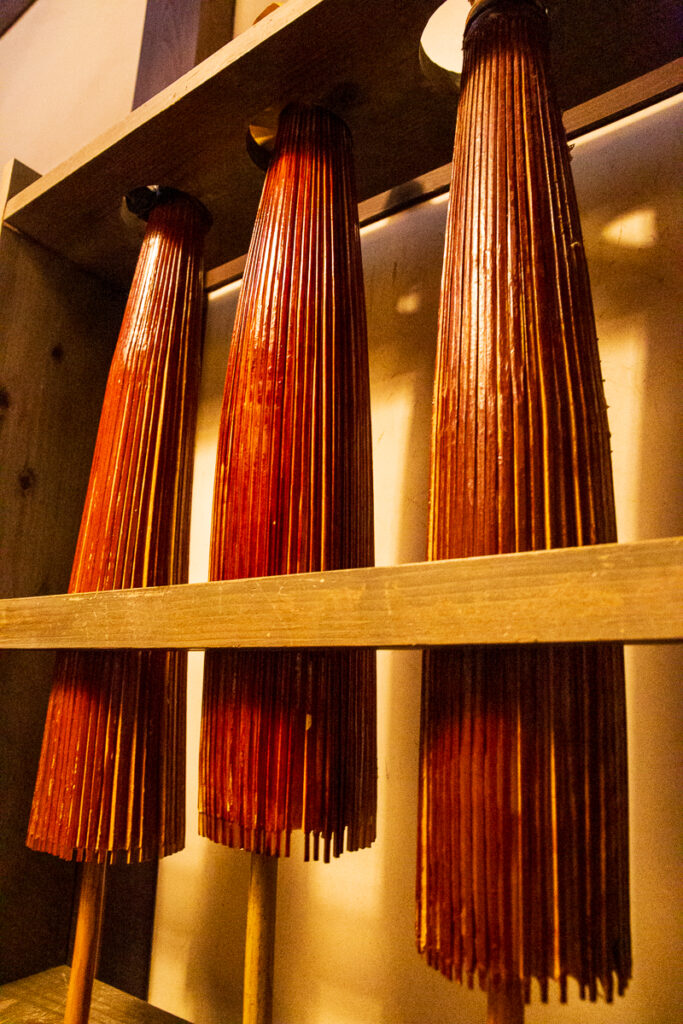
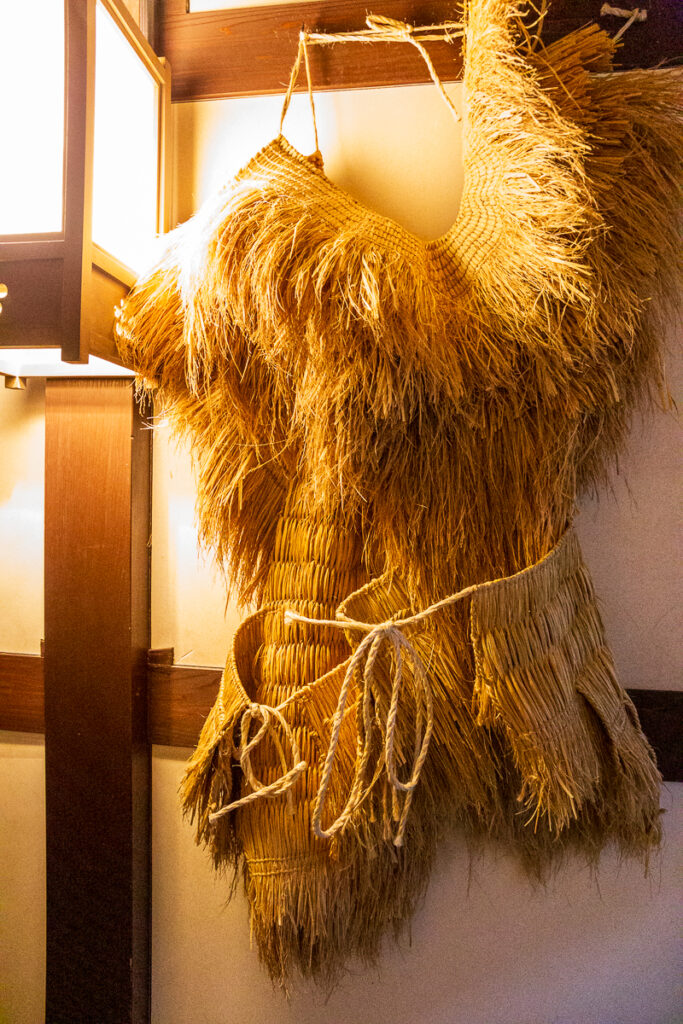
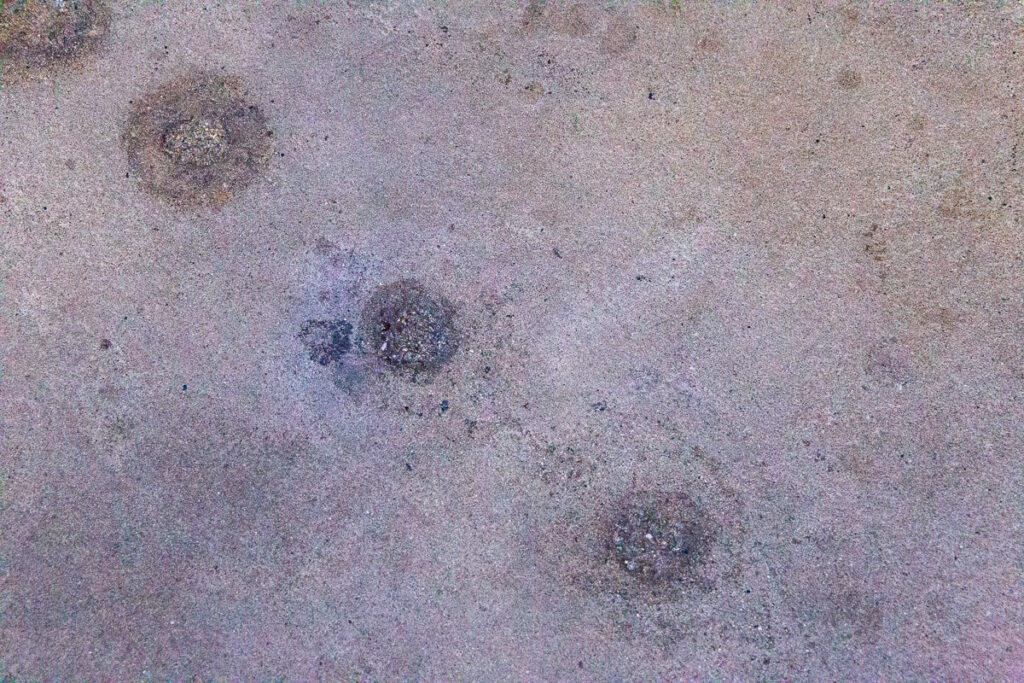
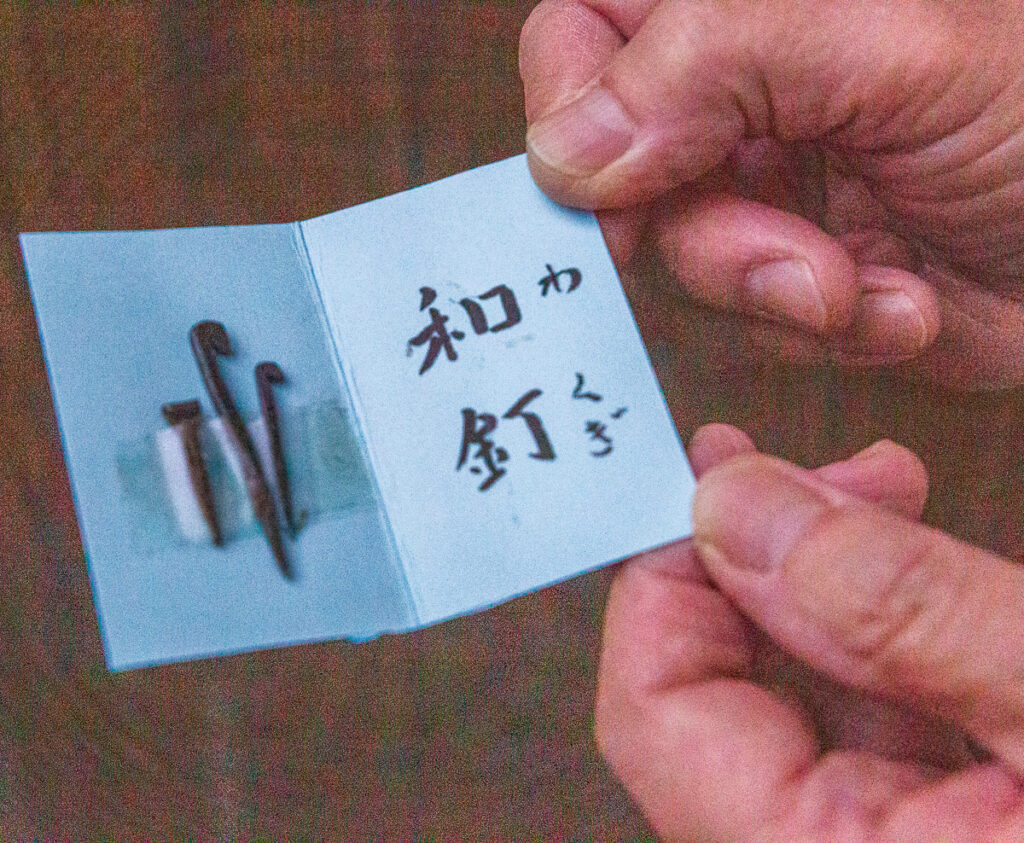
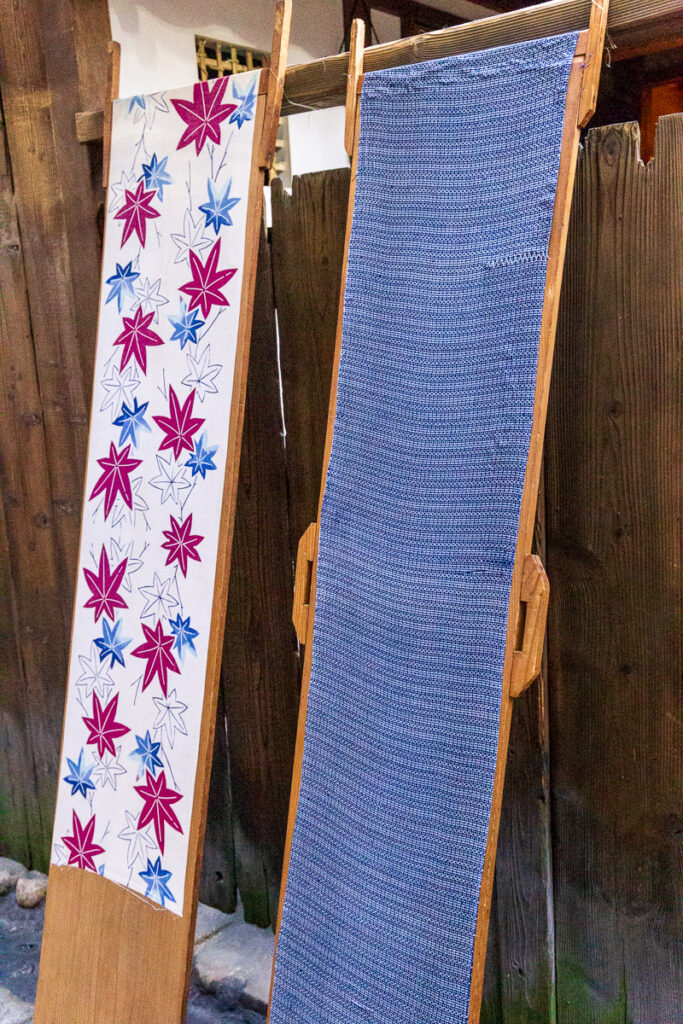
The merchant’s house was especially interesting. The common room for eating.. each person had their own small table, and the “tables” converted to a box to store the dishes, when not in use.
We experienced eating at our own table at a ryokan in Mount Koyasan in 2016. Trish, Scott, Hugh and I all had our individual tables which we set apart from each other (unlike this photo), so we could not converse during the meal. As most of the items on the “table” were foreign to me, I kept looking over at other tables on how to eat several items. I remember the small table was filled with small dishes – maybe 10 in total, and nothing looked familiar except the rice. In the middle of the meal one Japanese person (it might have been our guide) called out for more rice. It startled me as I presumed any talking was prohibited.
